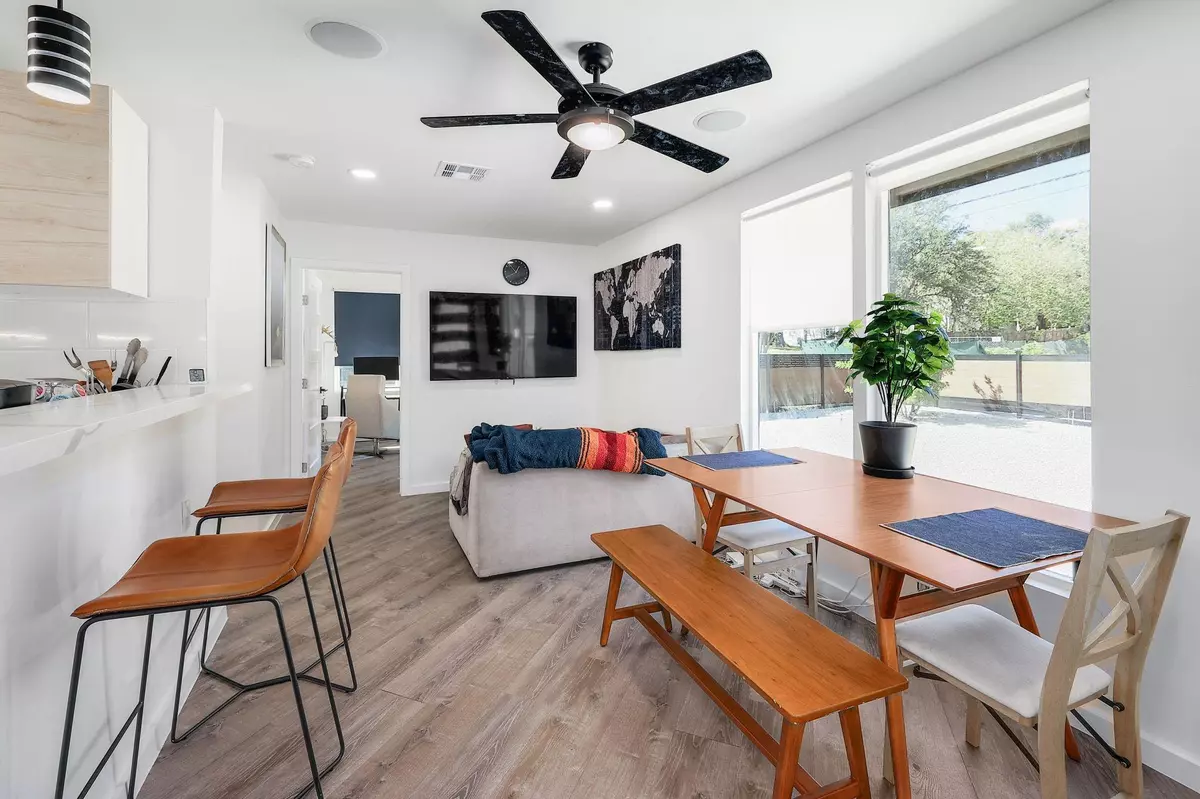
4309 Hank Ave Austin, TX 78745
3 Beds
3 Baths
1,171 SqFt
Open House
Sat Nov 08, 1:00pm - 5:00pm
Sun Nov 09, 1:00pm - 4:00pm
UPDATED:
Key Details
Property Type Single Family Home
Sub Type See Remarks
Listing Status Active
Purchase Type For Sale
Square Footage 1,171 sqft
Price per Sqft $1,020
Subdivision Banister
MLS Listing ID 2922546
Style See Remarks
Bedrooms 3
Full Baths 3
HOA Y/N No
Year Built 1951
Tax Year 2025
Lot Size 8,712 Sqft
Acres 0.2
Lot Dimensions 50 x 172
Property Sub-Type See Remarks
Source actris
Property Description
(1) Newly Renovated 926 sq ft ADU (Front Unit): Fully gutted and rebuilt to the studs in 2025, featuring new HVAC, plumbing, electrical, insulation, and high-end finishes including E-STAR appliances, quartz countertops, and luxury vinyl plank flooring. This 2-bedroom, 2-bath unit holds a fresh Certificate of Occupancy issued November 4, 2025, and is grandfathered for compliant use. Current comparable rentals in Banister Acres (e.g., 2BD/1BA at $1,900/mo; 3BD/3BA at $2,375/mo) support a conservative monthly rent of $2,400.
(2) Newly Renovated 240 sq ft Tiny Home (Rear Unit): Similarly updated with modern systems and finishes, this efficient studio-style space is also grandfathered and compliant. Market data for similar tiny homes in Austin (e.g., 200-300 sq ft units at $949-1,200/mo) justifies a conservative rent of $1,200/mo.
(3) Raw Land for Development: The rear portion of the lot is shovel-ready for a new primary residence of at least 2,333 sq ft, with all utilities in place and no major tree removal required. A preliminary conceptual draft site plan plan (available in MLS docs) outlines a 4BD/3BA single-family home or potential duplex. Comparable rentals in 78745 (e.g., 2,003 sq ft 3BD/3BA at $3,850/mo; 1,692 sq ft at $3,550/mo) indicate a conservative rent of $4,200/mo. Note the property next door immediately to the north (4307 Hank) sold for $1,599,900 on June 23, 2025.
Investment Analysis (6%+ Cap Rate Calculation):
- Assuming development of the 2,333 sq ft home (estimated build cost: $300/sq ft or ~$700,000 based on 2025 Austin averages), total gross annual income from the three units reaches $92,400 ($7,700/mo).
- Deduct conservative operating expenses of $20,000/year (including $10,255 taxes, insurance, and maintenance). Resulting NOI: $72,400.
- At the $1,194,900 purchase price (pre-build), this projects a post-development cap rate of 6.2% on total investment of ~$1,894,900.
Location
State TX
County Travis
Rooms
Main Level Bedrooms 3
Interior
Interior Features Two Primary Baths, Bar, Built-in Features, Ceiling Fan(s), Ceiling-High, Quartz Counters, High Speed Internet, Multiple Dining Areas, Multiple Living Areas, Open Floorplan, Primary Bedroom on Main, Recessed Lighting, Smart Home, Smart Thermostat, Sound System, Stackable W/D Connections, Storage, Walk-In Closet(s), Wired for Data, Wired for Sound
Heating Central, ENERGY STAR Qualified Equipment, Exhaust Fan, Natural Gas, Radiant, Radiant Ceiling, Radiant Floor
Cooling Ceiling Fan(s), Central Air, Electric, ENERGY STAR Qualified Equipment, Multi Units
Flooring See Remarks
Fireplace No
Appliance Built-In Gas Oven, Built-In Gas Range, Built-In Range, Dishwasher, Disposal, Dryer, ENERGY STAR Qualified Appliances, ENERGY STAR Qualified Dishwasher, ENERGY STAR Qualified Refrigerator, ENERGY STAR Qualified Washer, ENERGY STAR Qualified Water Heater, Exhaust Fan, Gas Range, Instant Hot Water, Microwave, Free-Standing Gas Oven, RNGHD, Refrigerator, Stainless Steel Appliance(s), Vented Exhaust Fan, Washer, Washer/Dryer Stacked
Exterior
Exterior Feature Barbecue, Uncovered Courtyard, Dog Run, Exterior Steps, Garden, Gas Grill, Lighting, Outdoor Grill, Permeable Paving, Private Entrance, Private Yard
Garage Spaces 1.0
Fence See Remarks, Fenced, Front Yard, Gate, Privacy, Security, Vinyl, Wood, Wrought Iron
Pool None
Community Features BBQ Pit/Grill, Common Grounds, Controlled Access, Courtyard, Covered Parking, Dog Park, Gated, Google Fiber, Package Service, Storage, Underground Utilities
Utilities Available Electricity Available, Electricity Connected, High Speed Internet, Natural Gas Available, Natural Gas Connected, Phone Available, Phone Connected, Sewer Available, Sewer Connected, Underground Utilities, Water Available, Water Connected
Waterfront Description None
View City, Skyline
Roof Type Aluminum,Asphalt,Membrane,Shingle
Porch Covered, Deck, Front Porch, Patio, Porch, Rear Porch
Total Parking Spaces 6
Private Pool No
Building
Lot Description Back Yard, Cleared, Few Trees, Front Yard, Landscaped, Near Public Transit, Open Lot, Private, Private Maintained Road, Split Possible, Views, Xeriscape
Faces West
Foundation Pillar/Post/Pier, Raised, Slab
Sewer Public Sewer
Water Public
Level or Stories One
Structure Type Spray Foam Insulation,Radiant Barrier,Board & Batten Siding,Cement Siding,Metal Siding,Wood Siding,Stucco
New Construction No
Schools
Elementary Schools St Elmo
Middle Schools Bedichek
High Schools Travis
School District Austin Isd
Others
Special Listing Condition Standard

GET MORE INFORMATION







