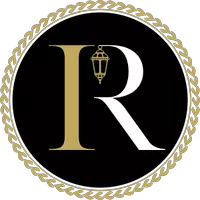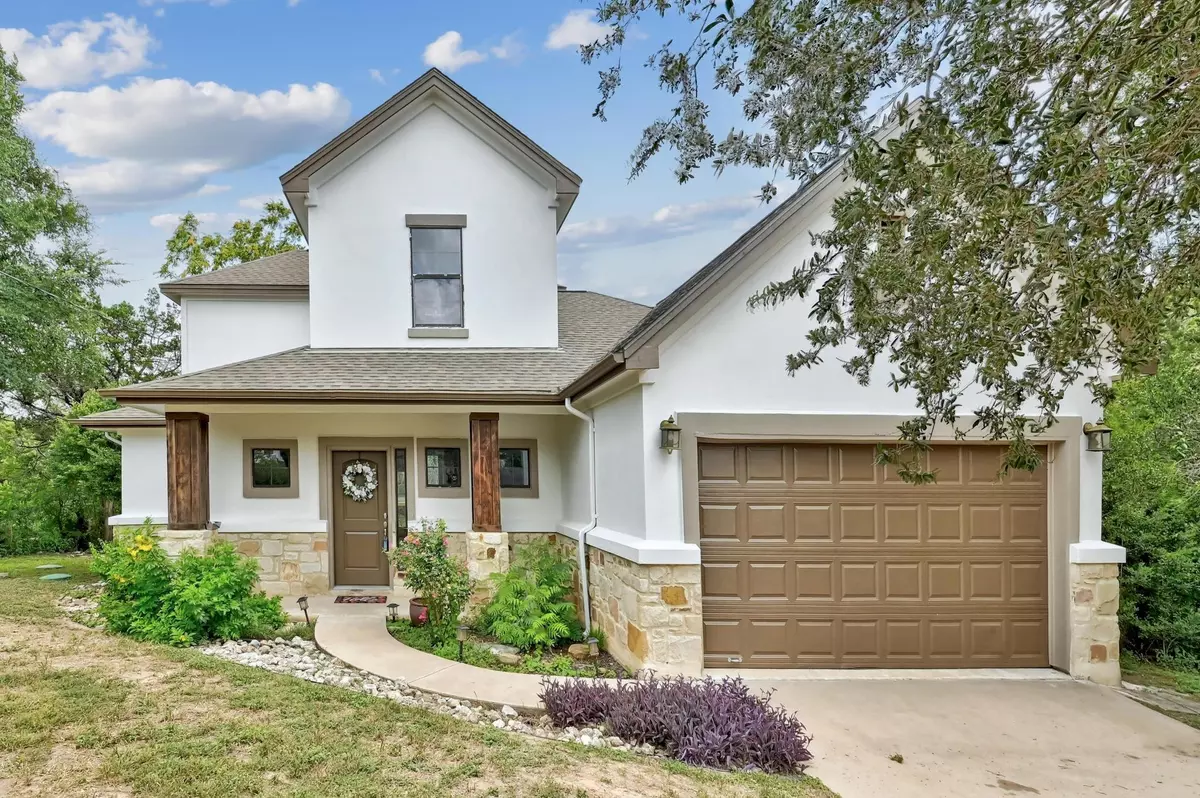
14424 Tuscola CIR Austin, TX 78734
3 Beds
2.5 Baths
1,786 SqFt
UPDATED:
Key Details
Property Type Single Family Home
Sub Type Single Family Residence
Listing Status Active
Purchase Type For Sale
Square Footage 1,786 sqft
Price per Sqft $301
Subdivision Apache Shores Sec 07
MLS Listing ID 1299409
Bedrooms 3
Full Baths 2
Half Baths 1
HOA Fees $110/ann
HOA Y/N Yes
Year Built 2007
Annual Tax Amount $10,347
Tax Year 2025
Lot Size 1.169 Acres
Acres 1.169
Property Sub-Type Single Family Residence
Source actris
Property Description
Location
State TX
County Travis
Rooms
Main Level Bedrooms 1
Interior
Interior Features Bar, Ceiling Fan(s), Ceiling-High, Granite Counters, Double Vanity, Eat-in Kitchen, High Speed Internet, Open Floorplan, Primary Bedroom on Main, Soaking Tub, Walk-In Closet(s)
Heating Electric, Exhaust Fan, Fireplace(s), Wood
Cooling Ceiling Fan(s), Central Air, Electric, Multi Units
Flooring Carpet, Tile, Wood
Fireplaces Number 1
Fireplaces Type Living Room, Stone, Wood Burning
Fireplace No
Appliance Dishwasher, Dryer, Electric Range, Microwave, Range, Refrigerator, Stainless Steel Appliance(s), Washer, Electric Water Heater
Exterior
Exterior Feature Balcony, Boat Dock - Private, Rain Gutters, Playground, Sport Court, Tennis Court(s)
Garage Spaces 2.0
Fence None
Pool None
Community Features Picnic Area, Playground, Pool, Sport Court(s)/Facility, Tennis Court(s), Trail(s)
Utilities Available Electricity Connected, Phone Available, Water Connected
Waterfront Description Lake Privileges
View Canyon, Hill Country, Neighborhood, Skyline, Trees/Woods
Roof Type Composition
Porch Deck, Porch
Total Parking Spaces 2
Private Pool No
Building
Lot Description Pie Shaped Lot, Public Maintained Road, Sloped Down, Trees-Heavy, Trees-Medium (20 Ft - 40 Ft), Views
Faces Southwest
Foundation Slab
Sewer Septic Tank
Water MUD
Level or Stories Two
Structure Type Masonry – Partial,Stone,Stucco
New Construction No
Schools
Elementary Schools Lake Travis
Middle Schools Hudson Bend
High Schools Lake Travis
School District Lake Travis Isd
Others
HOA Fee Include Common Area Maintenance
Special Listing Condition Standard

GET MORE INFORMATION







