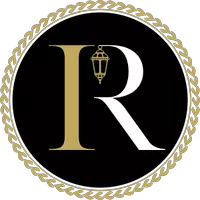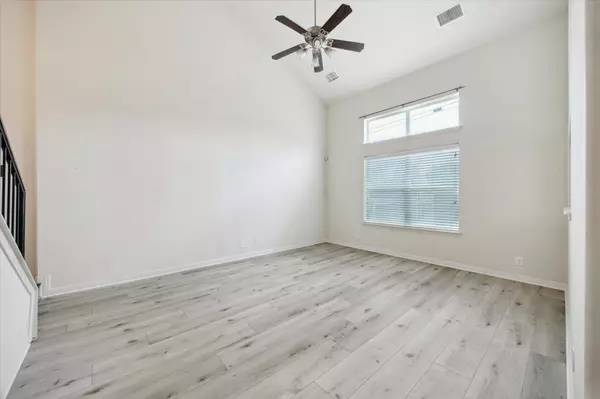
2124 Nestlewood DR Austin, TX 78754
3 Beds
2.5 Baths
1,422 SqFt
UPDATED:
Key Details
Property Type Single Family Home
Sub Type Single Family Residence
Listing Status Active
Purchase Type For Rent
Square Footage 1,422 sqft
Subdivision Pioneer Crossing West
MLS Listing ID 8085765
Bedrooms 3
Full Baths 2
Half Baths 1
HOA Y/N Yes
Year Built 2012
Lot Size 4,399 Sqft
Acres 0.101
Property Sub-Type Single Family Residence
Source actris
Property Description
Location
State TX
County Travis
Interior
Interior Features Double Vanity, Entrance Foyer, Granite Counters, Ceiling-High, Kitchen Island, Soaking Tub, Storage
Heating Central, Natural Gas
Cooling Central Air, Electric
Flooring Tile, Vinyl
Fireplace No
Appliance Dryer, Disposal, Dishwasher, Free-Standing Range, Gas Oven, Gas Range, Microwave, Oven, Refrigerator, Washer
Exterior
Exterior Feature Private Yard
Garage Spaces 2.0
Fence Back Yard
Pool None
Community Features Cluster Mailbox
Utilities Available None
Porch Deck, Patio
Total Parking Spaces 4
Private Pool No
Building
Lot Description Back Yard, Curbs, Front Yard, Near Public Transit, Private, Trees-Small (Under 20 Ft)
Faces South
Foundation Slab
Sewer Public Sewer
Water Public
Level or Stories Two
New Construction No
Schools
Elementary Schools Pioneer Crossing
Middle Schools Decker
High Schools Manor
School District Manor Isd
Others
Pets Allowed Cats OK, Dogs OK, Small (< 20 lbs), Medium (< 35 lbs), Number Limit, Size Limit, Breed Restrictions, Call, Negotiable
Num of Pet 2
Pets Allowed Cats OK, Dogs OK, Small (< 20 lbs), Medium (< 35 lbs), Number Limit, Size Limit, Breed Restrictions, Call, Negotiable

GET MORE INFORMATION







