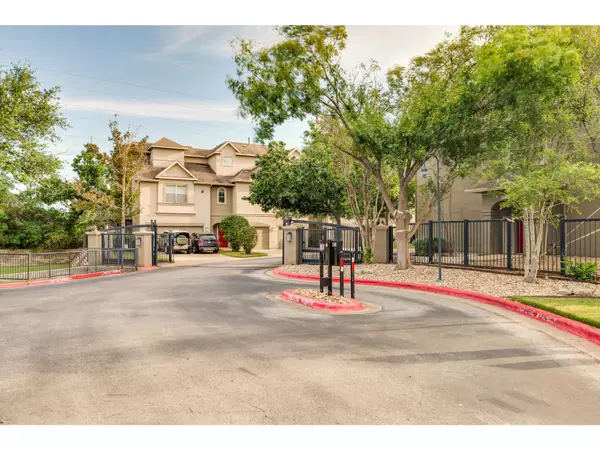
11203 Ranch Road 2222 #106 Austin, TX 78730
2 Beds
2.5 Baths
1,045 SqFt
UPDATED:
Key Details
Property Type Condo
Sub Type Condominium
Listing Status Active
Purchase Type For Sale
Square Footage 1,045 sqft
Price per Sqft $258
Subdivision Alicante Condo Twnhms Amd
MLS Listing ID 4990802
Style 1st Floor Entry,Low Rise (1-3 Stories),Multi-level Floor Plan
Bedrooms 2
Full Baths 2
Half Baths 1
HOA Fees $319/mo
HOA Y/N Yes
Year Built 2002
Annual Tax Amount $6,033
Tax Year 2024
Lot Size 4,173 Sqft
Acres 0.0958
Property Sub-Type Condominium
Source actris
Property Description
First Floor:
An en-suite bedroom with a built-in desk, perfect for remote work or study, opens to a covered patio with easy access to the pool area.
Second Floor:
An inviting open-concept living space includes the family room, dining area, kitchen, & powder bath. Built-in bookshelves, a cast-stone fireplace, & a private balcony with charming peek-a-boo pool views create warmth & style.
Third Floor:
A bright & airy primary suite offers a secluded retreat, recently refreshed with a chic floral design that gives it a boutique-hotel feel.
Additional conveniences include a one-car garage with a stackable washer/dryer & quick access to the community's main hall. The location is truly unbeatable: minutes to RR 2222, RR 620, Lakeway, & downtown Austin. Enjoy proximity to major shopping destinations like the Hill Country Galleria & Lakeline Mall, while everyday essentials—HEB, Target, CVS, Walgreens, as well as The Oasis, parks, trails, & countless dining options are right at your fingertips. Plus, the community is zoned to excellent nearby schools.
Alicante isn't just a place to live, it's a lifestyle.
Location
State TX
County Travis
Rooms
Main Level Bedrooms 1
Interior
Interior Features Bookcases, Built-in Features, Ceiling Fan(s), Ceiling-High, Granite Counters, Crown Molding, Interior Steps, Open Floorplan, Track Lighting, Walk-In Closet(s)
Heating Central, Electric
Cooling Central Air, Electric, Zoned
Flooring Carpet, Tile, Wood
Fireplaces Number 1
Fireplaces Type Gas Log, Glass Doors, Living Room, Stone
Fireplace No
Appliance Dishwasher, Disposal, Electric Range, Microwave, Range, Free-Standing Electric Range, Refrigerator, Self Cleaning Oven, Vented Exhaust Fan, Washer/Dryer Stacked, Electric Water Heater
Exterior
Exterior Feature Balcony, Gutters Full, No Exterior Steps, Playground
Garage Spaces 1.0
Fence Electric, Gate, Perimeter, Security
Pool None, See Remarks
Community Features BBQ Pit/Grill, Clubhouse, Cluster Mailbox, Common Grounds, Curbs, Gated, Pool, Street Lights
Utilities Available Cable Available, Electricity Available, High Speed Internet, Sewer Available, Sewer Connected, Underground Utilities
Waterfront Description None
View Neighborhood, Park/Greenbelt, Pool, Trees/Woods
Roof Type Composition,Shingle
Porch Covered, Front Porch, Rear Porch
Total Parking Spaces 1
Private Pool No
Building
Lot Description Interior Lot, Landscaped, Level, Trees-Medium (20 Ft - 40 Ft), See Remarks
Faces Northeast
Foundation Slab
Sewer Public Sewer
Water Public
Level or Stories Three Or More
Structure Type HardiPlank Type,Masonry – All Sides,Stucco
New Construction No
Schools
Elementary Schools River Place
Middle Schools Four Points
High Schools Vandegrift
School District Leander Isd
Others
HOA Fee Include See Remarks,Cable TV,Insurance,Internet,Trash
Special Listing Condition Standard
Virtual Tour https://tours.jamesbrucephotography.com/public/vtour/display/2269284#!/

GET MORE INFORMATION







