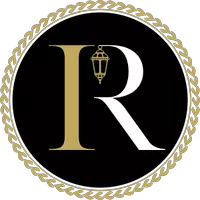
3862 Snowbird Converse, TX 78109
4 Beds
3 Baths
2,229 SqFt
Open House
Sat Sep 20, 12:00pm - 3:00pm
UPDATED:
Key Details
Property Type Single Family Home
Sub Type Single Residential
Listing Status Active
Purchase Type For Sale
Square Footage 2,229 sqft
Price per Sqft $127
Subdivision Winterfell
MLS Listing ID 1908072
Style Two Story
Bedrooms 4
Full Baths 2
Half Baths 1
Construction Status Pre-Owned
HOA Fees $123/qua
HOA Y/N Yes
Year Built 2020
Annual Tax Amount $5,484
Tax Year 2025
Lot Size 6,791 Sqft
Property Sub-Type Single Residential
Property Description
Location
State TX
County Bexar
Area 1700
Rooms
Master Bathroom 2nd Level 9X11 Tub/Shower Combo, Separate Vanity
Master Bedroom 2nd Level 13X15 Upstairs, Sitting Room, Walk-In Closet, Ceiling Fan, Full Bath
Bedroom 2 2nd Level 11X15
Bedroom 3 2nd Level 13X11
Bedroom 4 2nd Level 10X15
Living Room Main Level 16X18
Dining Room Main Level 17X11
Kitchen Main Level 12X16
Interior
Heating Central
Cooling One Central
Flooring Carpeting, Ceramic Tile, Vinyl
Inclusions Ceiling Fans, Washer Connection, Dryer Connection, Stove/Range, Gas Cooking, Disposal, Dishwasher, Ice Maker Connection, Smoke Alarm, Electric Water Heater, Garage Door Opener, Solid Counter Tops, City Garbage service
Heat Source Natural Gas
Exterior
Exterior Feature Covered Patio, Deck/Balcony, Privacy Fence, Double Pane Windows
Parking Features One Car Garage, Attached
Pool None
Amenities Available Park/Playground
Roof Type Composition
Private Pool N
Building
Lot Description On Greenbelt, Level
Foundation Slab
Sewer City
Water City
Construction Status Pre-Owned
Schools
Elementary Schools Call District
Middle Schools Call District
High Schools Call District
School District Call District
Others
Miscellaneous Builder 10-Year Warranty,City Bus,Virtual Tour,School Bus
Acceptable Financing Conventional, FHA, VA, Cash, USDA
Listing Terms Conventional, FHA, VA, Cash, USDA


GET MORE INFORMATION







