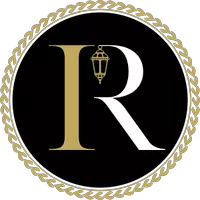1239 Spyglass DR Austin, TX 78746
3 Beds
3 Baths
3,492 SqFt
UPDATED:
Key Details
Property Type Single Family Home
Sub Type Single Family Residence
Listing Status Active
Purchase Type For Sale
Square Footage 3,492 sqft
Price per Sqft $641
Subdivision Timberline 03-E
MLS Listing ID 7279637
Bedrooms 3
Full Baths 3
HOA Y/N No
Year Built 1979
Annual Tax Amount $45,371
Tax Year 2025
Lot Size 0.419 Acres
Acres 0.419
Property Sub-Type Single Family Residence
Source actris
Property Description
Arrive via a private, extended driveway w/ generous guest parking, leading to a charming stone pathway winding through lush landscaping. Towering trees & vibrant greenery form a serene canopy, guiding you to a warm, inviting double-door entrance. Large windows hint at the bright, airy interior beyond, enhanced by a cozy covered porch.
Inside, a sunken conversation pit invites intimate gatherings or epic storytelling sessions by the stone fireplace. The kitchen shines w/ warm wooden cabinetry, flowing into a formal dining space. The game room, complete w/ a billiards table & wet bar, is perfect for entertaining, while the office—clad in cozy cork walls—doubles as a potential fourth bedroom thanks to a clever pull-out trundle.
On crisp fall evenings, fling open the French doors to let the sounds of ACL drift in from your balcony, transforming your home into a festival haven without the chaos. Sip your morning coffee or unwind w/ evening wine in the spacious main-floor lounge—its soothing neutral palette invites you to sink into plush sofas & relax.
Mature landscaping, anchored by a majestic crepe myrtle, complements oak-shaded patios & a serene pool deck for al fresco enjoyment. Nearby, grab a quick bite at Taco Deli. Royal Blue, Central Market, & Trader Joe's are all w/in easy reach. Zoned for Westlake ISD, just minutes from downtown, UT, & only 12.5 miles from ABIA.
This 3-bed(plus flex), 3-ba sanctuary fuses vintage allure w/ modern Austin living and iconic style, steps from the greenbelt. Your hilltop oasis awaits!
Location
State TX
County Travis
Rooms
Main Level Bedrooms 2
Interior
Interior Features Bar, Breakfast Bar, Ceiling Fan(s), Cathedral Ceiling(s), High Ceilings, Crown Molding, Double Vanity, High Speed Internet, Multiple Living Areas, Open Floorplan, Recessed Lighting, Two Primary Closets, Walk-In Closet(s)
Heating Central
Cooling Ceiling Fan(s), Central Air, Multi Units
Flooring Carpet, Tile
Fireplaces Number 1
Fireplaces Type Living Room
Fireplace No
Appliance Built-In Oven(s), Built-In Refrigerator, Cooktop, Microwave, Trash Compactor
Exterior
Exterior Feature Balcony, Uncovered Courtyard, Private Yard
Garage Spaces 2.0
Fence Back Yard, Wood
Pool Outdoor Pool
Community Features None
Utilities Available Electricity Connected, High Speed Internet, Sewer Connected
Waterfront Description None
View City, Downtown, Park/Greenbelt, Trees/Woods
Roof Type Composition
Porch Deck, Front Porch, Rear Porch, Terrace
Total Parking Spaces 6
Private Pool Yes
Building
Lot Description Back Yard, Front Yard, Landscaped, Native Plants, Many Trees
Faces Southwest
Foundation Slab
Sewer Public Sewer
Water Public
Level or Stories Two
Structure Type Glass,Wood Siding
New Construction No
Schools
Elementary Schools Cedar Creek (Eanes Isd)
Middle Schools Hill Country
High Schools Westlake
School District Eanes Isd
Others
Special Listing Condition Estate
GET MORE INFORMATION







