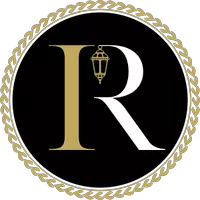5712 Janabyrd LN Austin, TX 78749
3 Beds
2 Baths
1,608 SqFt
UPDATED:
Key Details
Property Type Single Family Home
Sub Type Single Family Residence
Listing Status Active
Purchase Type For Rent
Square Footage 1,608 sqft
Subdivision Village At Western Oaks
MLS Listing ID 3905363
Bedrooms 3
Full Baths 2
HOA Y/N No
Year Built 2001
Lot Size 7,274 Sqft
Acres 0.167
Property Sub-Type Single Family Residence
Source actris
Property Description
Location
State TX
County Travis
Rooms
Main Level Bedrooms 3
Interior
Interior Features Ceiling Fan(s), High Ceilings, Quartz Counters, Eat-in Kitchen, Kitchen Island, No Interior Steps, Primary Bedroom on Main, Smart Thermostat, Walk-In Closet(s)
Heating Central
Cooling Electric
Flooring Carpet, Tile, Wood
Fireplace No
Appliance Dishwasher, Disposal, Gas Range, Microwave, Refrigerator, Stainless Steel Appliance(s), Washer/Dryer
Exterior
Exterior Feature Gas Grill, Private Yard
Garage Spaces 2.0
Fence Privacy
Pool None
Community Features Cluster Mailbox
Utilities Available Electricity Connected, High Speed Internet, Natural Gas Available, Sewer Connected, Underground Utilities, Water Connected
Waterfront Description None
View Neighborhood
Roof Type Shingle
Porch Deck
Total Parking Spaces 4
Private Pool No
Building
Lot Description Back Yard, Trees-Medium (20 Ft - 40 Ft)
Faces South
Foundation Slab
Sewer Public Sewer
Water Public
Level or Stories One
Structure Type Masonry – All Sides
New Construction No
Schools
Elementary Schools Mills
Middle Schools Gorzycki
High Schools Bowie
School District Austin Isd
Others
Pets Allowed Cats OK, Dogs OK, Negotiable
Num of Pet 2
Pets Allowed Cats OK, Dogs OK, Negotiable
GET MORE INFORMATION







