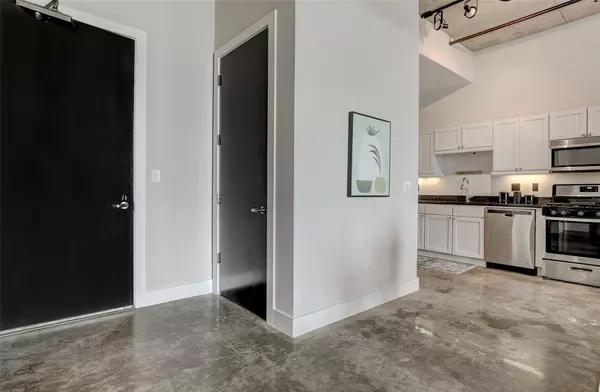800 W. 5th ST #809 Austin, TX 78703
1 Bed
1 Bath
1,269 SqFt
UPDATED:
Key Details
Property Type Condo
Sub Type Condominium
Listing Status Active
Purchase Type For Sale
Square Footage 1,269 sqft
Price per Sqft $531
Subdivision Austin City Lofts
MLS Listing ID 5280077
Style Elevator,High Rise (8-13 Stories),Neighbor Above,Neighbor Below,Single level Floor Plan
Bedrooms 1
Full Baths 1
HOA Fees $1,279/mo
HOA Y/N Yes
Year Built 2003
Annual Tax Amount $12,798
Tax Year 2025
Lot Size 300 Sqft
Acres 0.0069
Property Sub-Type Condominium
Source actris
Property Description
Location
State TX
County Travis
Rooms
Main Level Bedrooms 1
Interior
Interior Features Bidet, Ceiling Fan(s), High Ceilings, Granite Counters, No Interior Steps, Pantry, Primary Bedroom on Main, Track Lighting
Heating Central
Cooling Ceiling Fan(s), Central Air
Flooring Concrete
Fireplace No
Appliance Dishwasher, Disposal, Dryer, Gas Range, Microwave, Refrigerator, Stainless Steel Appliance(s), Washer
Exterior
Exterior Feature Balcony
Garage Spaces 1.0
Fence None
Pool None
Community Features See Remarks, Concierge, Covered Parking, Garage Parking, Pool
Utilities Available Electricity Connected, Natural Gas Connected, Sewer Connected, Water Connected
Waterfront Description None
View City, Downtown, Lake
Roof Type Membrane
Porch See Remarks
Total Parking Spaces 1
Private Pool No
Building
Lot Description None
Faces Southwest
Foundation Slab
Sewer Private Sewer
Water Public
Level or Stories One
Structure Type Masonry – All Sides
New Construction No
Schools
Elementary Schools Mathews
Middle Schools O Henry
High Schools Austin
School District Austin Isd
Others
HOA Fee Include Electricity,Gas,Parking,Security,Sewer,Trash,Water
Special Listing Condition Standard
GET MORE INFORMATION







