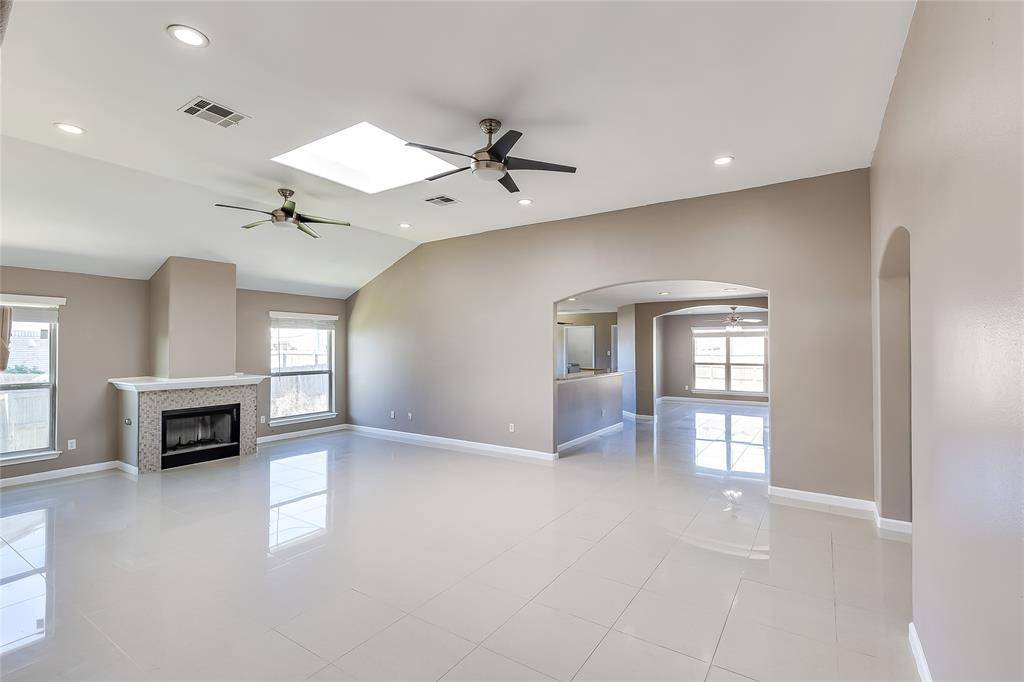6604 Cromarty LN Austin, TX 78754
3 Beds
3 Baths
2,389 SqFt
UPDATED:
Key Details
Property Type Single Family Home
Sub Type Single Family Residence
Listing Status Active
Purchase Type For Rent
Square Footage 2,389 sqft
Subdivision Belhaven Sec 01
MLS Listing ID 3619051
Bedrooms 3
Full Baths 3
HOA Y/N Yes
Year Built 2003
Lot Size 0.264 Acres
Acres 0.2642
Property Sub-Type Single Family Residence
Source actris
Property Description
The large open living area includes a cozy fireplace and a skylight that brings in natural light. The expansive kitchen features granite countertops with a raised breakfast bar, a large stainless steel sink, ample cabinetry, a spacious pantry, abundant storage, and stainless steel appliances including a refrigerator, washer and dryer, water softener, and reverse osmosis system are also included.
The oversized primary suite includes a luxurious walk-in closet that feels like a room of its own. Conveniently located near major employers such as Applied Materials, GM, Samsung, and Tesla, and just minutes from downtown Austin, UT Austin, and Austin-Bergstrom International Airport.
Location
State TX
County Travis
Rooms
Main Level Bedrooms 3
Interior
Interior Features Ceiling Fan(s), High Ceilings, Vaulted Ceiling(s), In-Law Floorplan, Kitchen Island, Multiple Dining Areas, Multiple Living Areas, Pantry, Walk-In Closet(s)
Cooling Ceiling Fan(s), Central Air
Flooring Bamboo, Laminate, Tile
Fireplace No
Appliance Dishwasher, Disposal, Dryer, Gas Cooktop, Microwave, Oven, Refrigerator, Washer/Dryer
Exterior
Exterior Feature Rain Gutters
Garage Spaces 2.0
Pool None
Community Features BBQ Pit/Grill, Picnic Area, Playground, Trail(s)
Utilities Available Sewer Available, Water Available
Total Parking Spaces 4
Private Pool No
Building
Lot Description Corner Lot, Cul-De-Sac, Curbs, Trees-Medium (20 Ft - 40 Ft)
Faces Northwest
Foundation Slab
Sewer Public Sewer
Level or Stories One
New Construction No
Schools
Elementary Schools Bluebonnet Trail
Middle Schools Decker
High Schools Manor
School District Manor Isd
Others
Pets Allowed Cats OK, Dogs OK, Small (< 20 lbs), Medium (< 35 lbs)
Num of Pet 2
Pets Allowed Cats OK, Dogs OK, Small (< 20 lbs), Medium (< 35 lbs)
GET MORE INFORMATION







